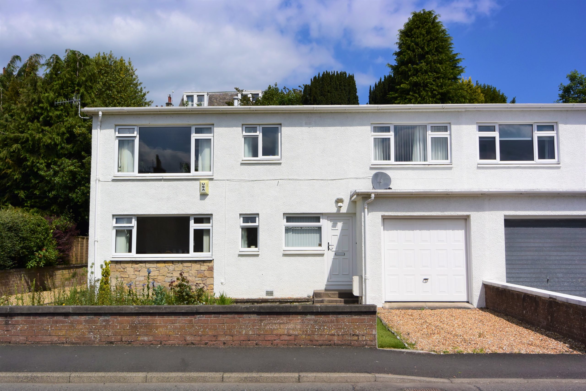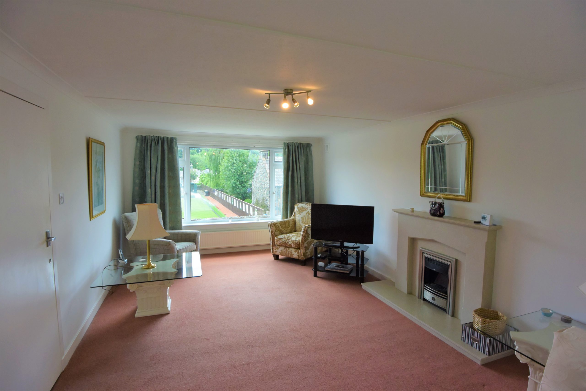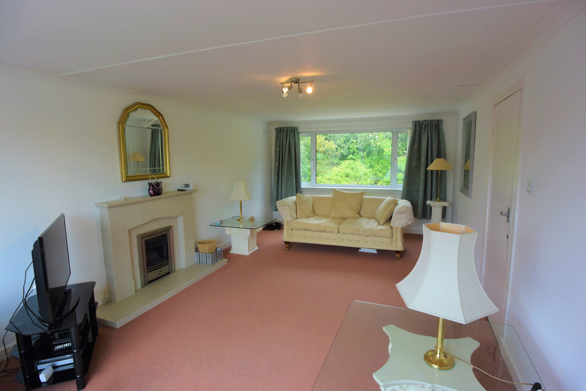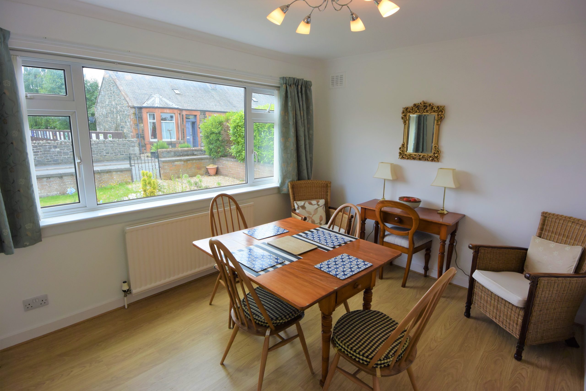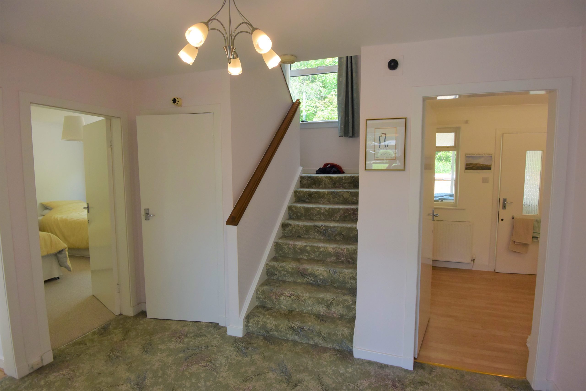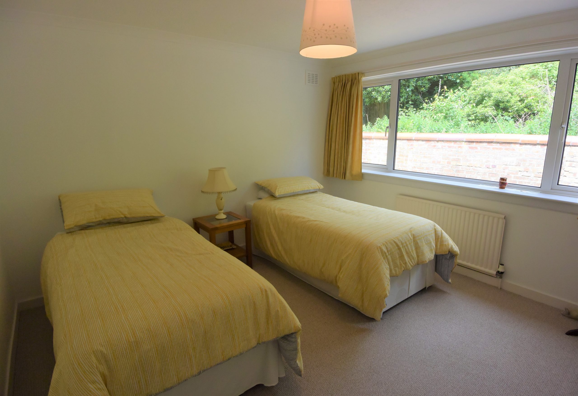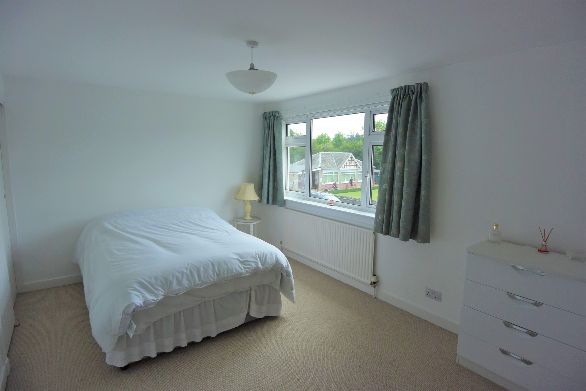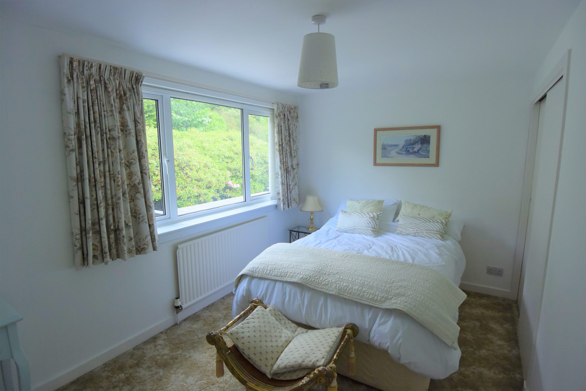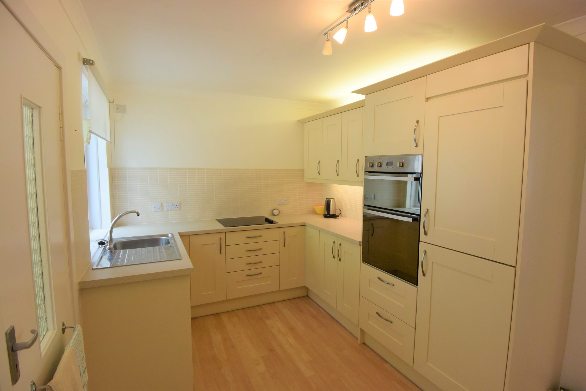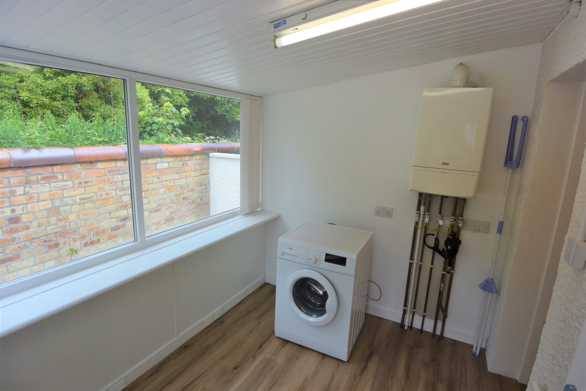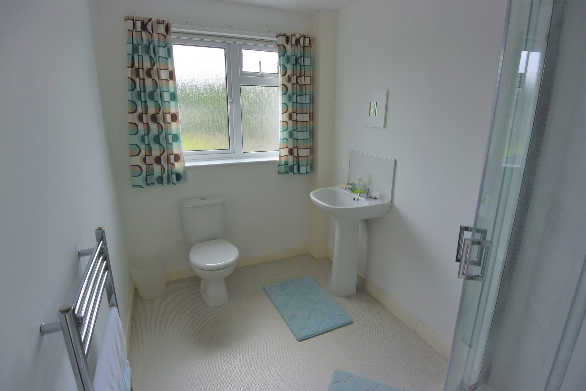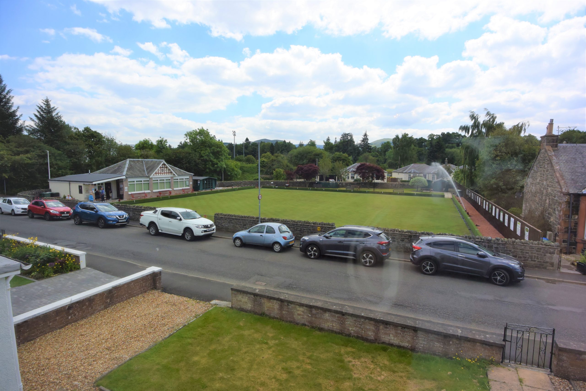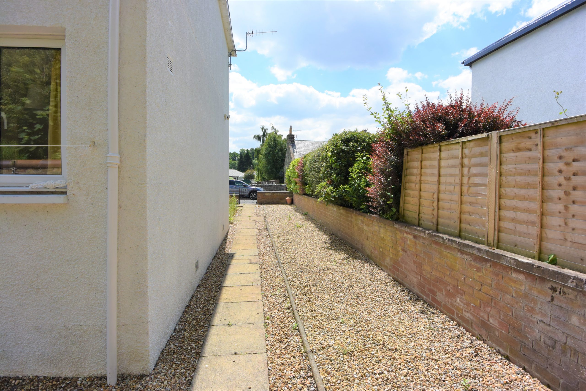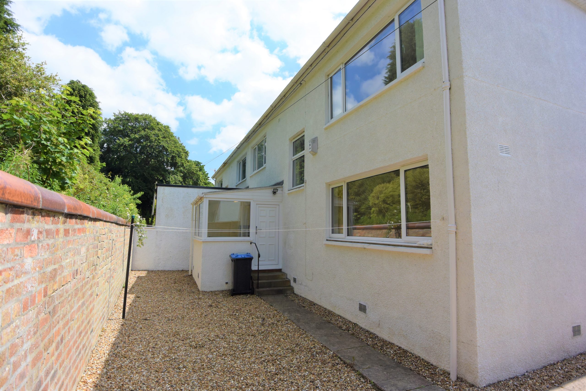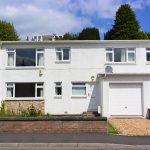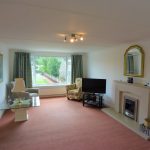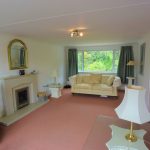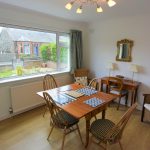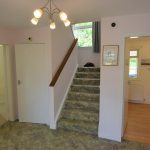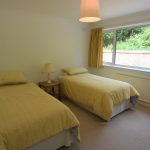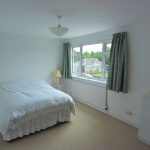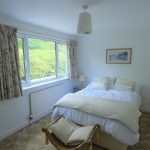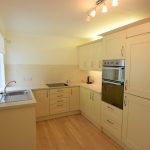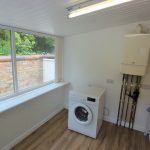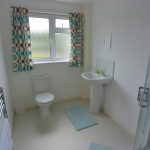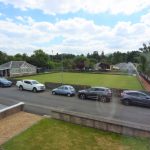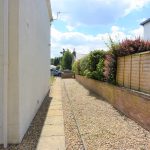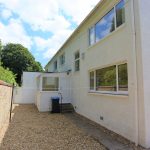Beresford, 8 Walkershaugh, Peebles EH45 8AU
-
Request Viewing
Request Viewing
Please complete the form below and a member of staff will be in touch shortly.
- Floorplan
- View Brochure
- View EPC
- Print Details
Property Summary
• LIVING ROOM
• 3 DOUBLE BEDROOMS
• KITCHEN
• DINING ROOM
• BATHROOM
• WC
• UTILITY ROOM
Full Details
Entrance Vestibule
Access to the property is taken from Walkershaugh at ground floor level into the entrance vestibule through a uPVC door. The vestibule provides access to the main hallway and to the downstairs WC which is situated to your left as you enter the property. Laid to carpet. Single radiator. Single over head light.
Hallway 12'0" x 7'2"
Accesssed through a panelled glass doorway and wall from the entrance vestibule, the hallway provides access to the dining room, the downstairs bedroom and the kitchen. Laid to carpet. Double radiator. 5 point overhead light fitting. Smoke alarm. Telephone point. Spacious cupboard located under the staircase with some shelving and coat hooks.
Dining Room 12'0" x 10'6"
Located on the left hand side of the hallway, the dining room offers a bright and pleasant area for diners to be seated. It overlooks the front garden area and the bowling green opposite the property. Laid to laminate wooden flooring. Double radiator. 6 point overhead light. Sufficient power points. TV point.
Bedroom 1 12'0" X 12'1"
Re-entering the hallway, this bedroom is situated to the rear of the property. This well proportioned and spacious double bedroom offers comfortable sleeping accomodation. Laid to carpet. Double radiator. Sufficient power points. Single overhead light.
Kitchen 13'11" X 9'0"
Situated at the other end of the hallway is the kitchen, which offers a bright and well proportioned area for food preparation. Fitted white shaker style kitchen units provide ample storage room. Integrated Bosch halogen hob, and Hotpoint double grill and oven, and fridge/freezer. Stainless steel sink with mixer tap. Tiled splashback around sink and food prepartion areas. Laminate worksurface. Overhead lighting provided by 4 way spot lights. Further lighting provided by a mixture of lighting underneath and on top of the wall-mounted cupboard units. Ample power points. Double radiator. Good sized under-stair cupboard for storage.
Utility Room 9'1" X 7'5"
Located to the rear of the property off of the kitchen, the small extension houses an ideal utility room for appliances. Overlooks the rear garden area. The Alpha Gas Boiler is housed here. Laid to linoleum flooring.
Upper Hallway
Returning to the hallway, the upstairs hallway is accessed via a carpeted staircase leading to the upper floor of the property. Overhead light. Smoke alarm. Good sized shelved storage cupboard.
Living Room 22'7" X 12'0"
Located to the right off the upper hallway at the top of the stairs, extending from the front to the back of the building, this very spacious room overlooks the bowling green to the front of the property and the garden at the rear. Bright and airy, it offers very comfortable living space in which to relax in privacy above street level. Feature fireplace with Valor electric effect fire. Laid to carpet. Ample power points. TV point. Four way overhead light. Double radiator.
Bedroom 2 15'4" X 10'1"
Returning to the upper hallway and located at the front of the building, this well sized bedroom overlooks the front garden area and the bowling green opposite the property. The room is spacious and bright, and provides room for double bed sleeping accommodation.This bedroom benefits from a good-sized built in double wardrobe, which is shelved and railed. Laid to carpet. Double radiator. Single overhead light. Sufficient power points.
Bedroom 3 13'10" X 8'7"
Opposite Bedroom 2 and to the rear of the property the final bedroom over looks the rear garden area. The room is well proportioned and provides room for further double bed sleeping accommodation. This bedroom also benefits from a good-sized built in double wardrobe, which is shelved and railed. Laid to carpet. Double radiator. Single overhead light. Sufficient power points.
Bathroom 10'1" X 5'11"
The final room on the upper floor, the bathroom comprises electric shower in glass door shower cabinet. Ample rooom for bath to be installed to replace shower. W.C. and wash-hand basin in white. Full height splashback in shower cabinet and splashback at wash-hand basin. The floor is laid to linoleum. Heated towel rail. Fitted mirror. Single overhead light.
Outside
The property has its own driveway for off-street parking with self-contained garage. The front garden is partly laid to lawn with flower beds and partly stone chipped. The rear garden is laid to stone chips. Satellite dish located on the front elevation. Small parapet wall to the front with entrance gate providing pedestrian access.

