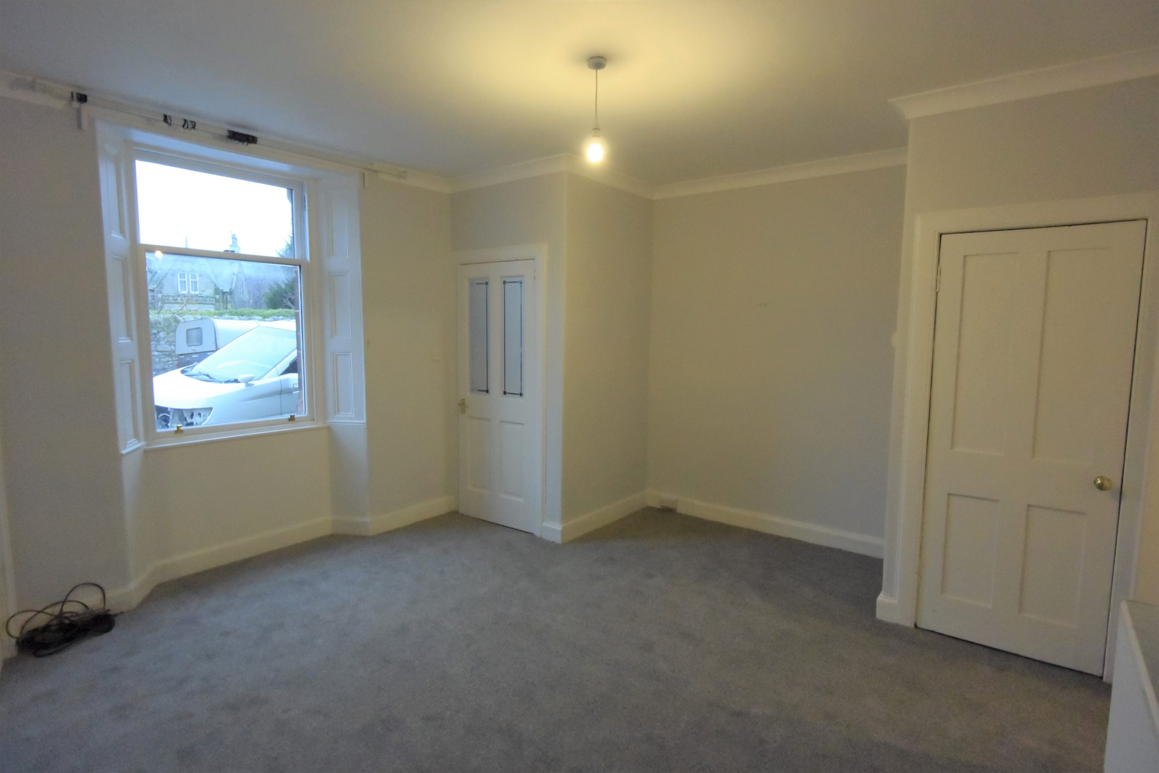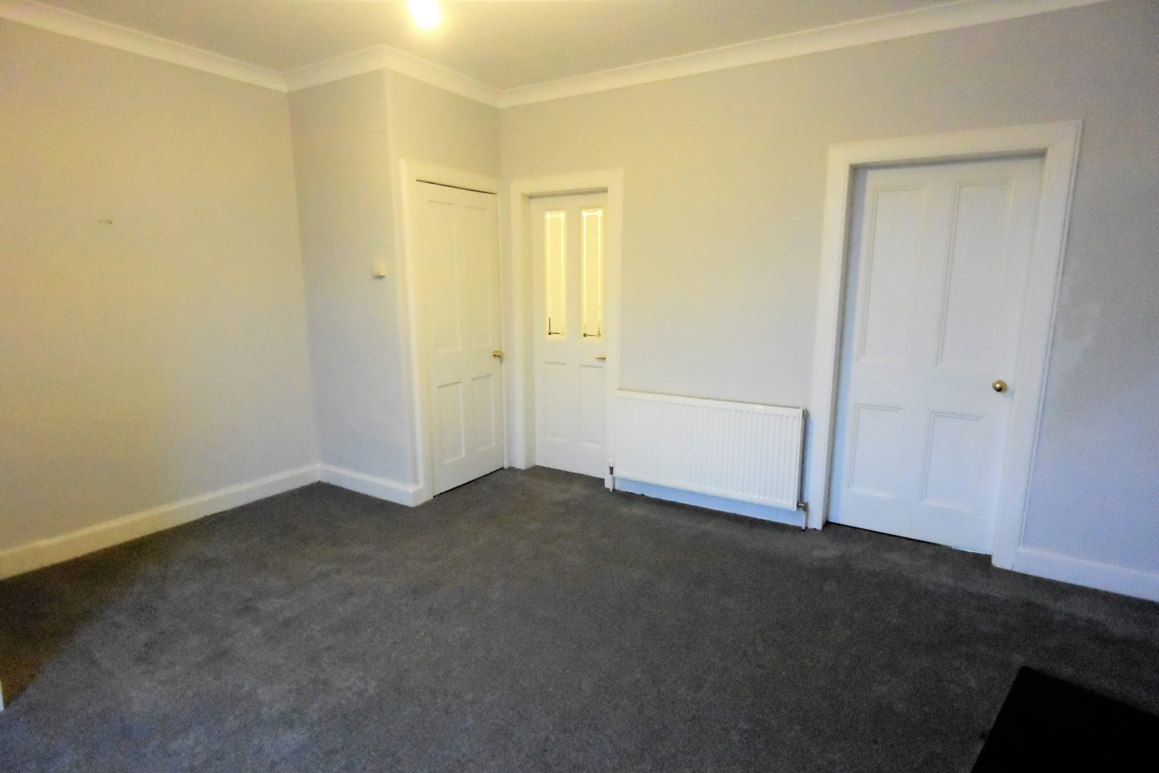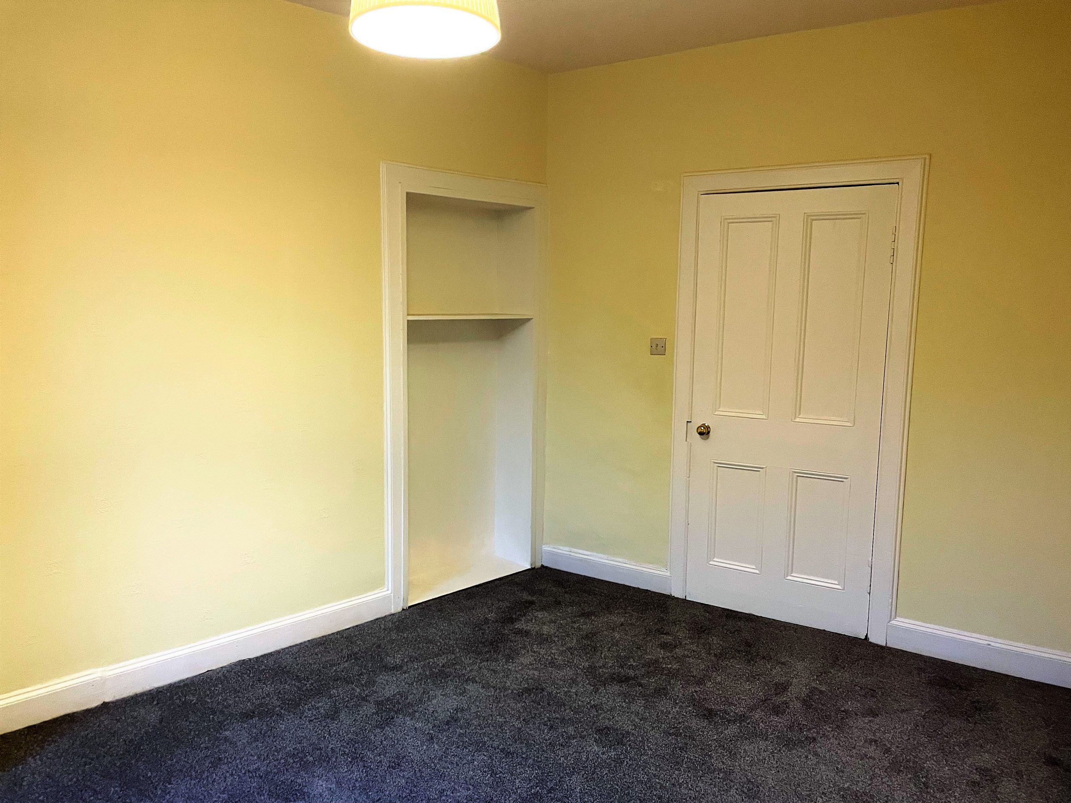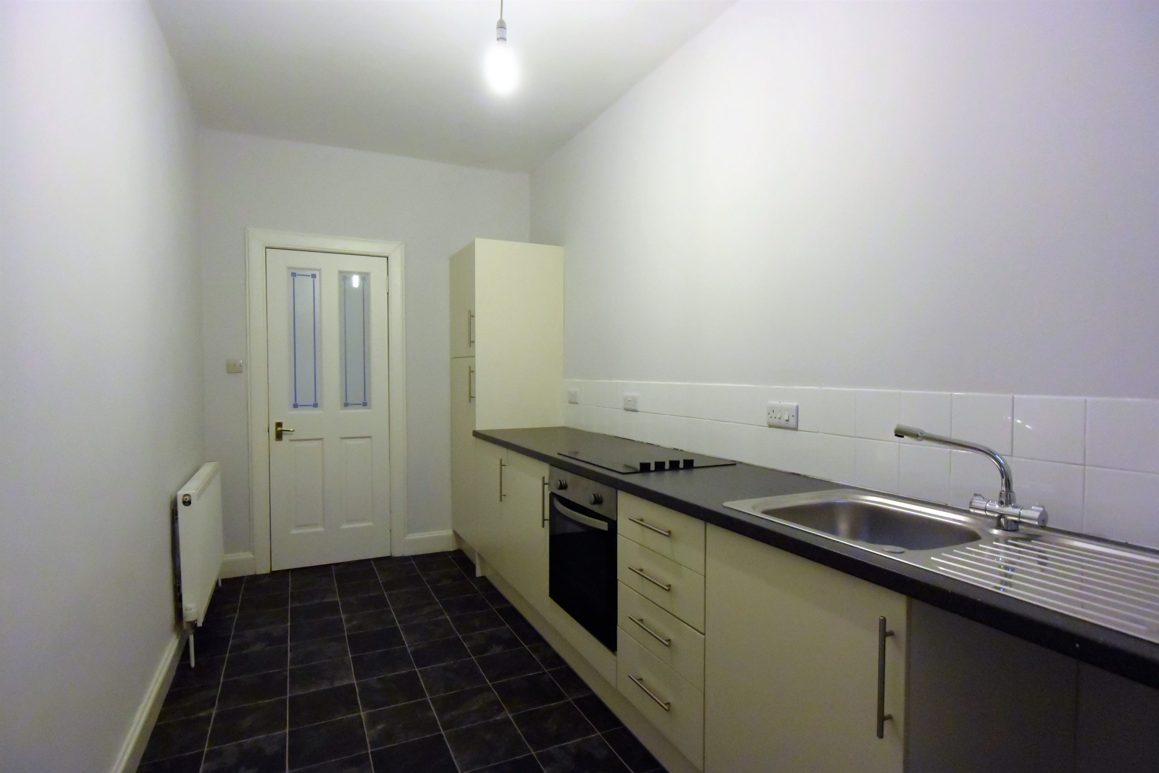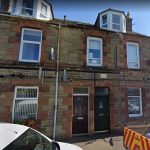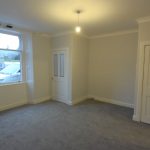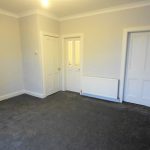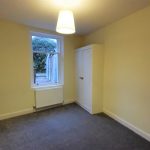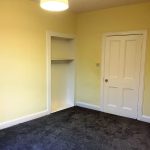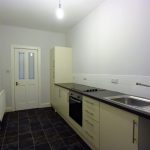17 Morningside, Innerleithen EH44 6QP
-
Request Viewing
Request Viewing
Please complete the form below and a member of staff will be in touch shortly.
- View Brochure
- View EPC
- Print Details
Property Summary
A copy of the Home Report is available to download from here:-
Full Details
Hallway
Access to the property is taken into the hallway through the wooden entrance door, which is glazed in the centre portion. The hallway provides access to the living room. Laid to laminate wooden flooring. Single over head light. Raised cupboard housing electricty meter.
Living Room 13’9” x 13’4”
Leading off from the hallway, the living room overlooks the Morningside. This bright and spacious room provides excellent space to relax and provides a very comfortable living area. It benefits from a good-sized recessed area, which adds to the overall space within the room. There is a shelved walk-in cupboard, which provides great storage space. Mantleplace, hearth and open fireplace. Lighting is provided by a single overhead light. Laid to carpet. Double radiator.
Bedroom 15’2” x 11’1”
Accessed from the living room, the bedroom is located at the rear of the property overlooking the garden area. This well proportioned and spacious double bedroom offers comfortable sleeping accomodation. The room benefits from a spacious built in double wardrobe, which is shelved on one side. The remaining half houses the Worcester gas combi-boiler. There is also a shelved alcove providing additional storage. Laid to carpet. Double radiator.
Kitchen 14’2” x 6’11”
Returning to the living room, access is taken to the kitchen which in part overlooks the back garden area. The kitchen is bright and well proportioned. Fitted cream coloured modern kitchen units. Integrated Lamona induction hob and oven. Space for washing machine, dishwasher and space to fit an integrated fridge/freezer. Stainless steel sink with mixer tap. Tiled splashback. Black laminated worksurface. Overhead lighting provided by single overhead light. Laid to tile effect linoleum flooring. Double radiator.
Rear Hallway 7’9” x 3’4”
Exiting the kitchen to the rear of the property, up a single step the rear hallway provides access to the rear doorway leading to the garden area, and also to the bathroom. Laid to tiles. Single overhead light.
Bathroom 7’5” x 7’0”
The bathroom comprises bath, W.C. and wash-hand basin all in white. There is also a Triton electric shower fitted above the bath. Tiles are fitted to full height around the bathing area. Floor laid to tiles.
Outside
The property is served by a private garden area to the rear of the property which adjoins the neighbouring garden areas for the other properties located in the tenement. Access is taken through the common areas lying to the rear of the property. Laid to stone chips.


